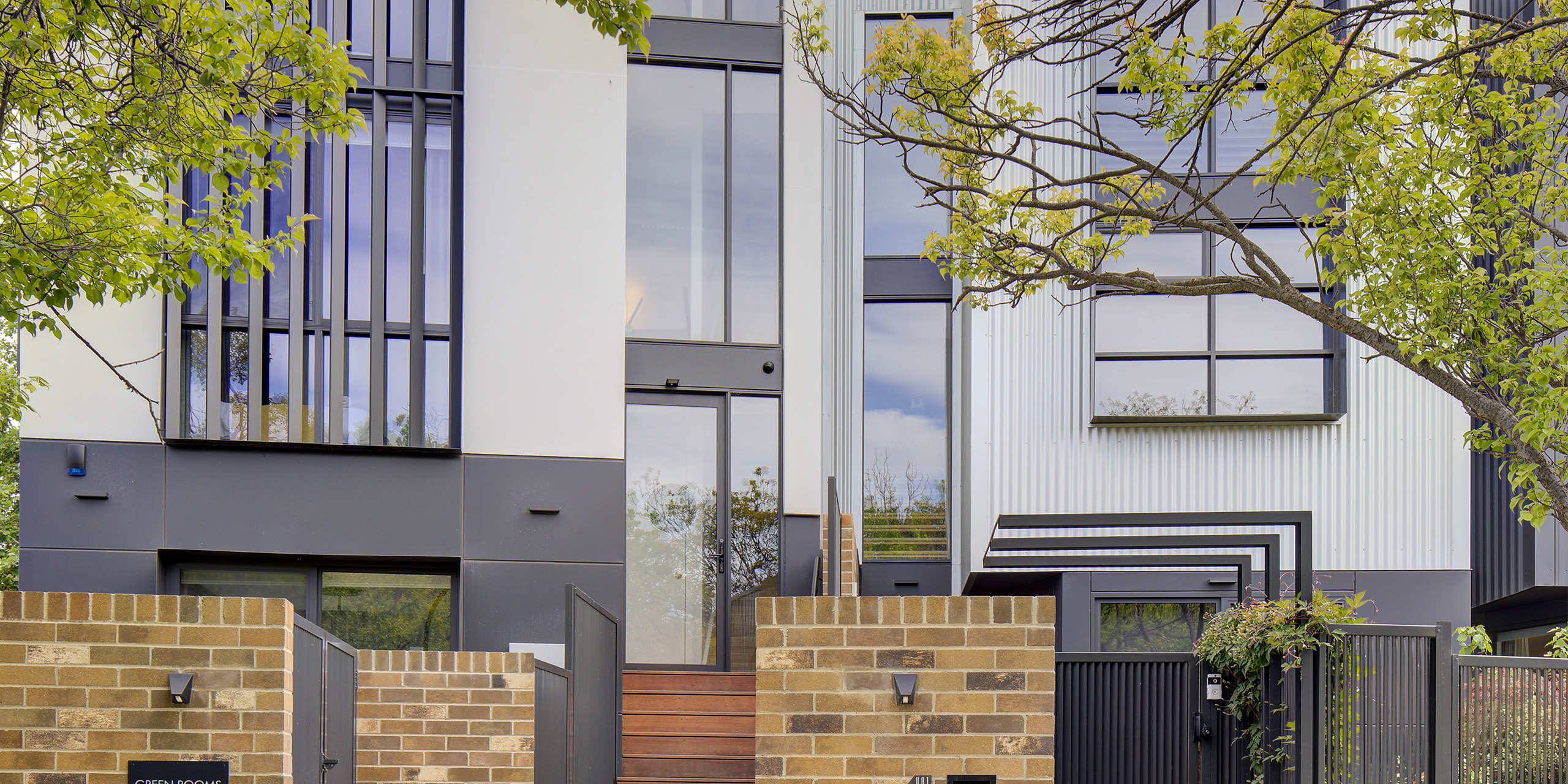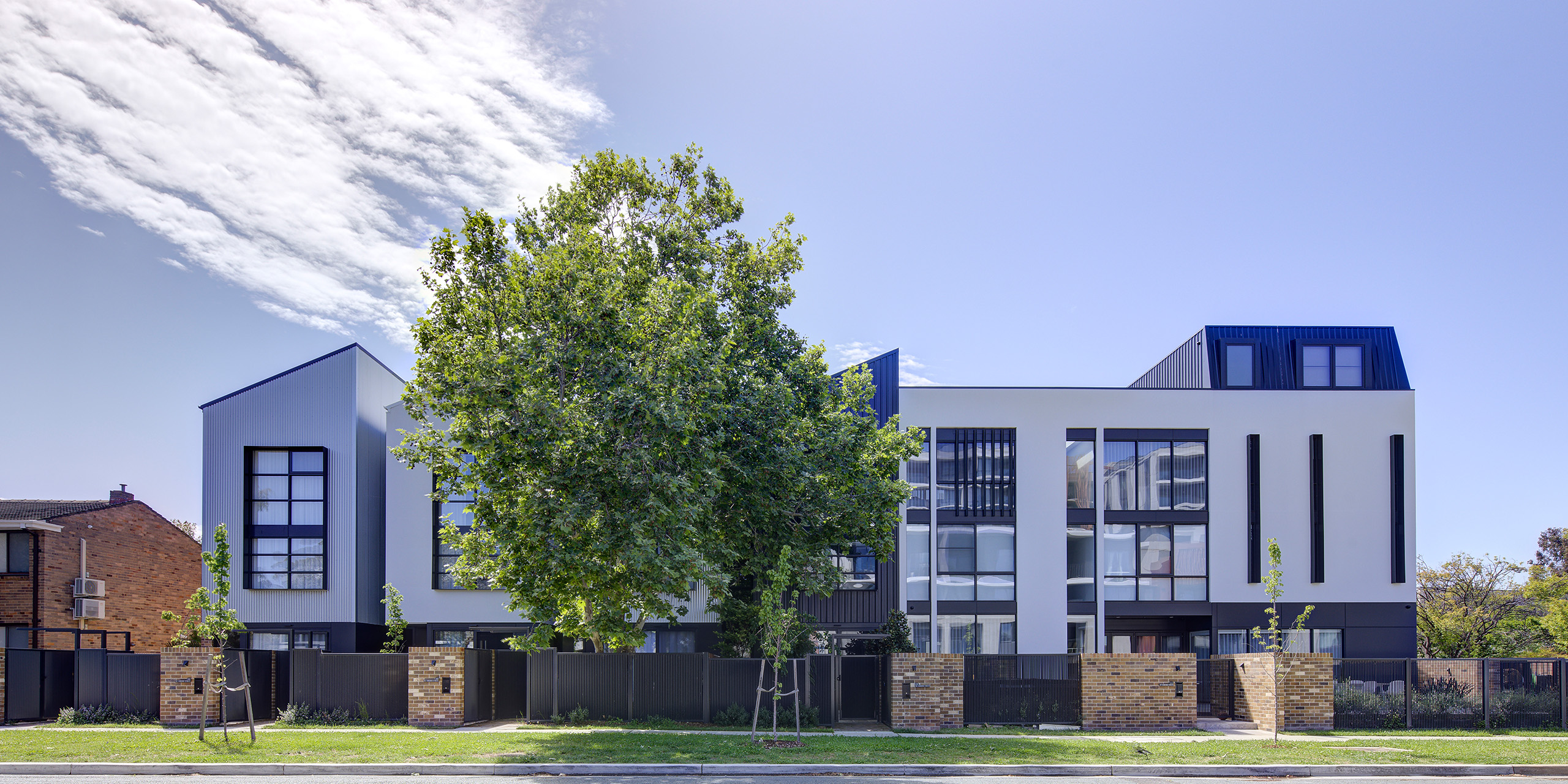AUSTRALIAN INSTITUTE OF ARCHITECTS 2025 NATIONAL ARCHITECTURE AWARDS PROGRAM
TRADDITIONAL LAND OWNERS | Ngunnawal People
YEAR | 2025
CHAPTER | ACT
CATEGORY | Residential Architecture - Multiple Housing
BUILDER | PROJEX
PHOTOGRAPHER | Brett Boardman Photography
YEAR | 2025
CHAPTER | ACT
CATEGORY | Residential Architecture - Multiple Housing
BUILDER | PROJEX
PHOTOGRAPHER | Brett Boardman Photography

MEDIA SUMMARY
The Industry Terraces development represents a new 'missing middle' solution for inner-city living in Canberra's vibrant and evolving Braddon precinct. Breaking away from conventional terrace development, the design introduces an innovative mix of residences: ten considered 2 and 3 bedroom terraces, a sophisticated three-bedroom corner residence, and boutique micro-unit accommodations for short stays.
The development's distictive sawtooth roofline and warehouse-inspired aesthetic creates a compelling architectural dialogue with Braddon's industria heritage, while its human-scale street presence enriches the neighbourhood character. Each residence features meticulously crafted interiors with dramatic double-height voids, abundant natural light, and welcoming street-facing courtyards.
Strategic site planning has revitalized the rear public laneway, enhancing community connectivity, while future-proofed design enables residents to age in place with provisions for lift installation. Industry exemplifies the evolution of urban living in Braddon, delivering sophisticated medium-density homes that celebrate and contribute to their context.

2025
ACT ARCHITECTURE AWARDS
Award for Residential Architecture - Multiple Housing
ACT ARCHITECTURE AWARDS
Award for Residential Architecture - Multiple Housing
ACT JURY CITATION
Industry Terraces creates a dynamic contribution to the medium density multiple housing stock emerging in Braddon. The breaking up of forms, clever site planning and terrace typology ensures that each dwelling has a street facing courtyard and front door which promotes activity and engagement to the street and public realm. The articulation of the facade, its saw tooth form and variation in materiality allows for legibility of each dwelling and a sense of identity within the cluster of terraces. JUDD.studio’s commitment to the sawtooth form does not conclude at the roof but extends to the ground plane to subtly articulate courtyard walls thus creating an inviting experience at the pedestrian level.
Parking and vehicle access is facilitated via an internal street and below ground garages within the middle of the site. Alternating surface patterns and overhead trellis planting transform an otherwise utilitarian access way into a private street with excellent passive surveillance offered by the overlooking terraces. One can imagine this space occupied by children playing handball, residents working in their garages with open doors chatting with each other. The project not only responds to activation at the street level but also uncovers opportunities for activation within the site.

Please click on link to view full award details: https://www.architecture.com.au/archives/awards/industry-terraces

