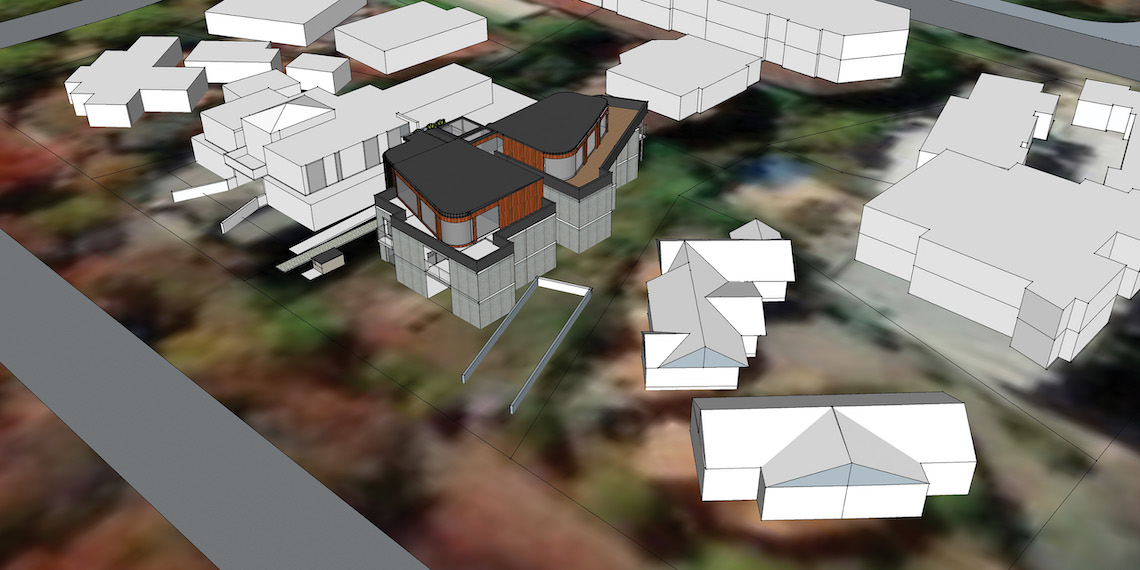Lorem ipsum dolor sit amet, consectetur adipiscing elit. Sed convallis augue vitae pulvinar ornare.
60 Torrens Street Braddon
Project Detail
SPACELAB has been engaged as lead consultant to oversee the design and development of the vacant block at 60 Torrens Street, Braddon.
The proposed development is to be made up of five apartments. The ground floor will contain two apartments with large courtyard gardens and upstairs will contain three apartments with elevator access to basement garages situated beneath the proposed development.
The aims of this proposed development are:
- Positively contribute to the desired character of Torrens Street and the surrounding area.
- Provide apartments designed to meet the gold standard of the “Liveable Housing Guidelines” suitable for those who wish to “age in place” in this city fringe location with direct connectivity to local centres and public transport.
This development will provide future residents the opportunity to downsize and “age in place” whilst continuing to reside in the Inner North. Residents who move in will sell their current homes, allowing a family to move into a house or redevelopment of the block.
SPACELAB has held ongoing community consultation meetings with neighbouring residents at 58, 56, 61 and 59 Torrens Street in our office. During these consultation meetings we presented initial modelling of the apartments. This has allowed us to work closely with immediate residents and understand their queries, comments and concerns regarding the proposed development.
SPACELAB wishes to continue to work closely with neighbouring residents throughout the detailed design process. We will continue engage and liaise with neighbours as we progress towards DA lodgement.
Consultation Opportunities
- Thursday, 17 March 2022 – 1:00pm-2:00pm
- Monday, 21 March 2022 – 5:00pm-6:00pm
- Wednesday, 27 April 2022 – 9:00am-10:00am
- Thursday, 16 June 2022 – 2:00pm-3:00pm
- Thursday, 16 June 2022 – 5:15pm-6:15pm

Contact
If you wish to attend a consultation or have a query regarding this proposed development, please email via the link: admin@spacelab.net.au, with your enquiry and the project leader will contact you. Please make sure you put the consultation address or title in the email subject so that we know which property you are referring to.
