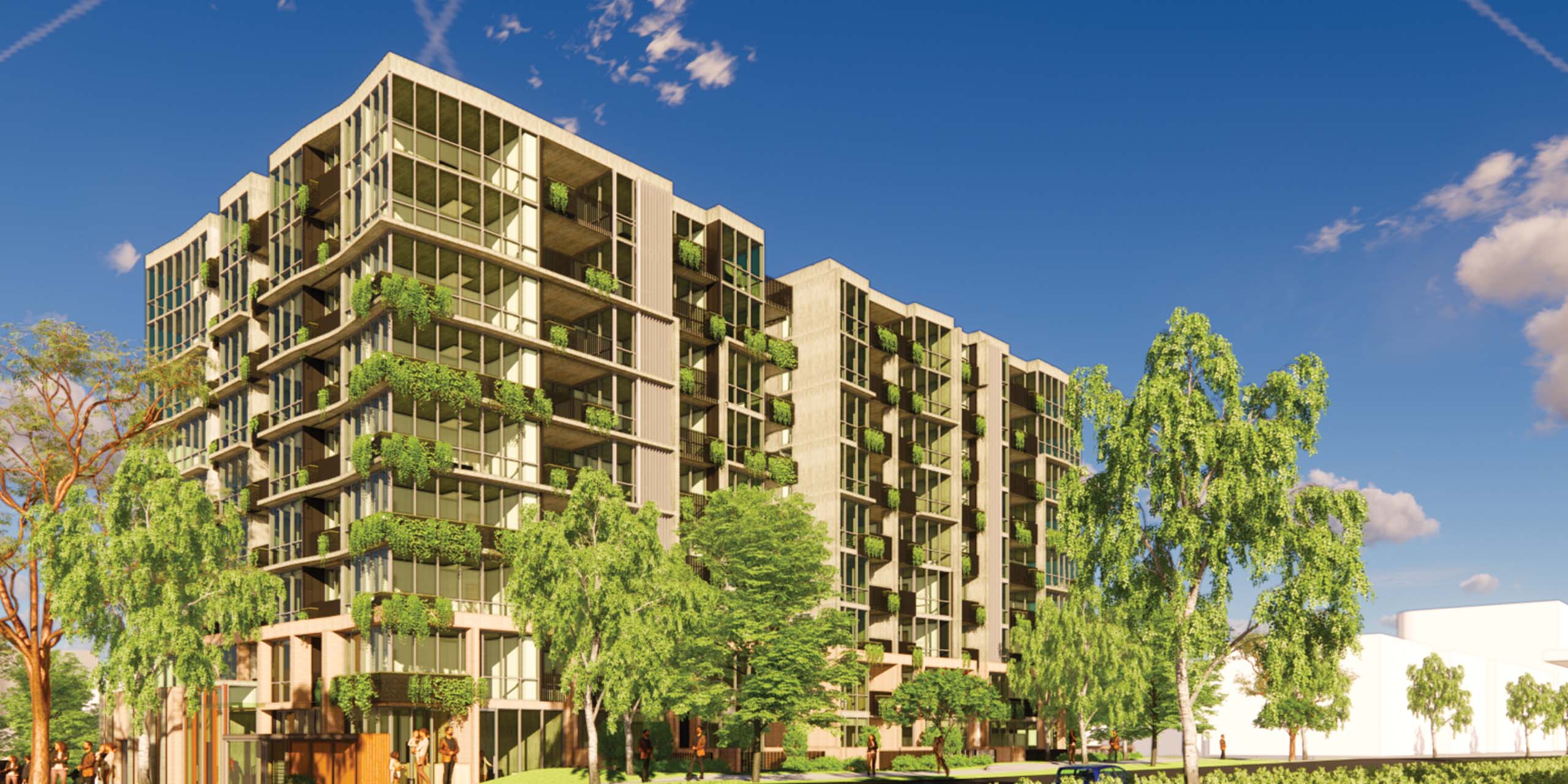Lorem ipsum dolor sit amet, consectetur adipiscing elit. Sed convallis augue vitae pulvinar ornare.
art.haus apartments
Proposed Development 91-93 Northbourne Avenue
art.haus is proposed to be developed on Blocks 8 and 9, Section 43, Turner (91-93 Northbourne Avenue). This site sits directly adjacent to the Elouera Street light rail stop and is in close proximity to the Braddon Precinct. The existent 3 level building will be demolished and replaced.
art.haus has been designed over the past 3 years. During this time the design was refined as a result of consultation with the ACT Planning Authority, EVO energy, Icon Water, feedback from the National Capital Design Review Panel, comment from those consulted in nearby developments and specific market advice as to the final apartment mix.
art.haus was designed initially to meet the expectations of Draft Variation 368. Consequently, the design could not be completed until DV 368 was formally included within the Territory Plan. art.haus consists of 119 apartments in a 27.5m tall building, fronting Northbourne Avenue.
The design team of architects, landscape architects, artists and interior designers are led by David Shearer. David has been intimately engaged within the progression of Canberra’s apartment market for over 30 years. He lives in Braddon and has strong family and social connections to this area.
As apartment living continues to evolve and mature, niches and desirable design elements have become more evident. “art.haus” has been specifically designed with lessons learned on earlier projects as a welcome place to call home for those leaving lawn mowing duties in surrounding suburbs or making art.haus their first home in this beautiful city fringe locale.
art.haus offers a wide mix of apartments across 1, 2 and 3 bedroom designs, with over 20% of the apartments being 3 bedroom apartments ranging in size from 120m2 to over 200m2. All apartments have been designed to meet as a minimum- the Silver Standard of The “Livable Housing Guidelines” with many design features also meeting the gold standard. This translates into a more liveable interior design with larger bedrooms and more luxurious bathrooms. Every apartment including the most affordable 1bedroom designs also has a double vanity, a bath and separate shower.
art.haus includes space for a lounge like café and art space adjacent to the building entry off Gould Street.
Consultation
SPACELAB has been consulting widely with neighbouring residents and owners of developments during the design of art.haus. This consultation process influenced many parts of the design.
It is a planning requirement that we now make the proposal widely available for interested people to view prior to lodgement with the planning authority. We note that the level of documentation we are required to provide within this process is effectively “DA ready.”
We intend to lodge the DA in mid-November, immediately on completion of this second stage of the consultation/notification process.
The development will also be publicly notified by the ACT Planning Authority in the first 3 weeks after the DA is lodged. If you wish to engage with the design team during this mandated pre- DA lodgement process, SPACELAB will be holding a number of consultation sessions. The lead consultants will be available at these sessions.
Please see the following session times:
- Thursday, 3 November 2022- 5:30pm–6:30pm (SPACELAB)*
- Tuesday, 8 November 2022 - 5.30pm–6.30pm (SPACELAB)*
- Monday, 14 November 2022 - 3.00pm–4.00pm (Microsoft Teams)
*Click on Contact Tab (which can be found at the top right hand corner of this page) for directions to the SPACELAB office.

Contact
If you wish to attend one of the sessions or have a query regarding this proposed development, please email via the link: admin@spacelab.net.au, with your enquiry or request to attend. Bookings are essential. We will respond to all queries in a timely manner. Please note “art.haus” in the email subject line.
